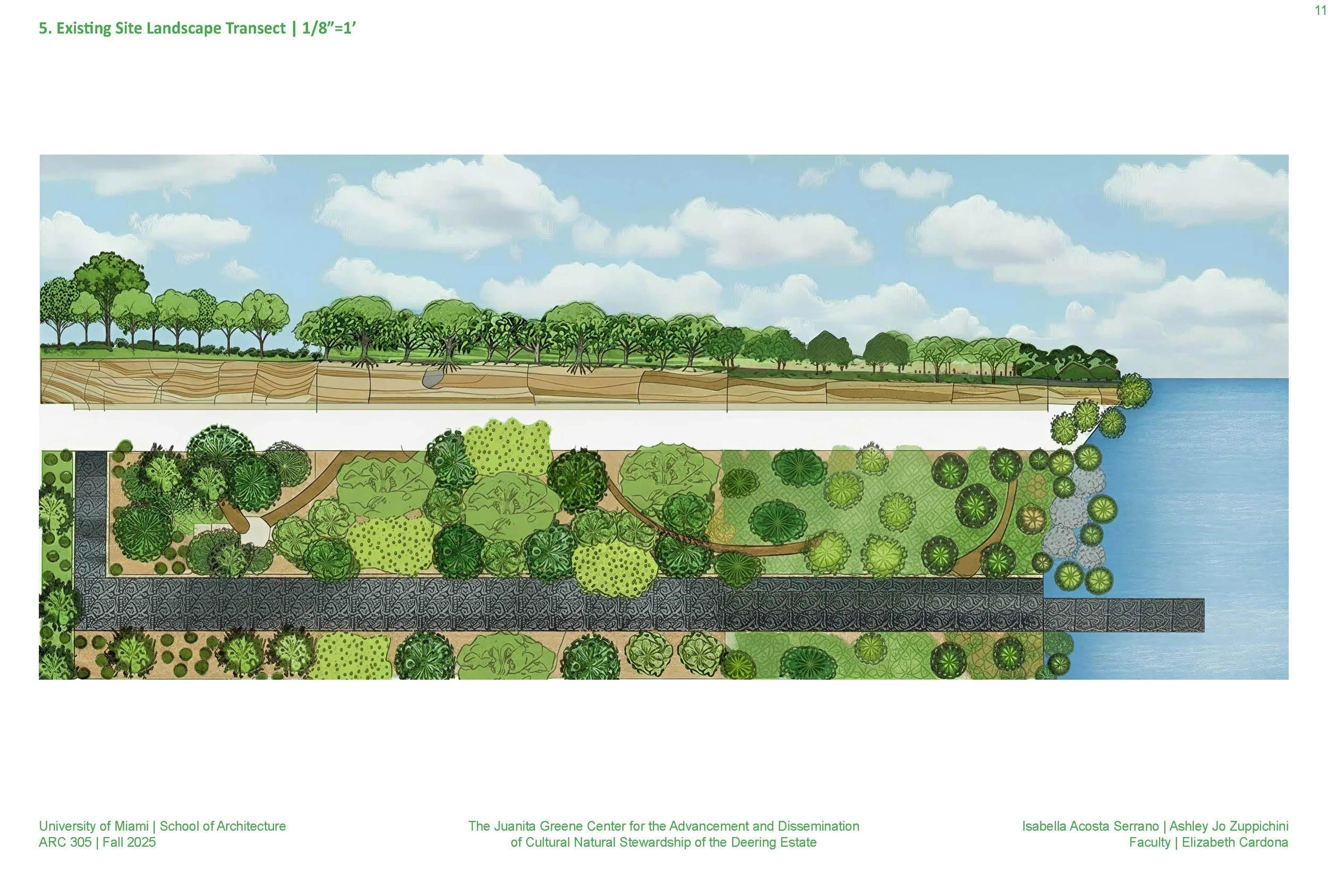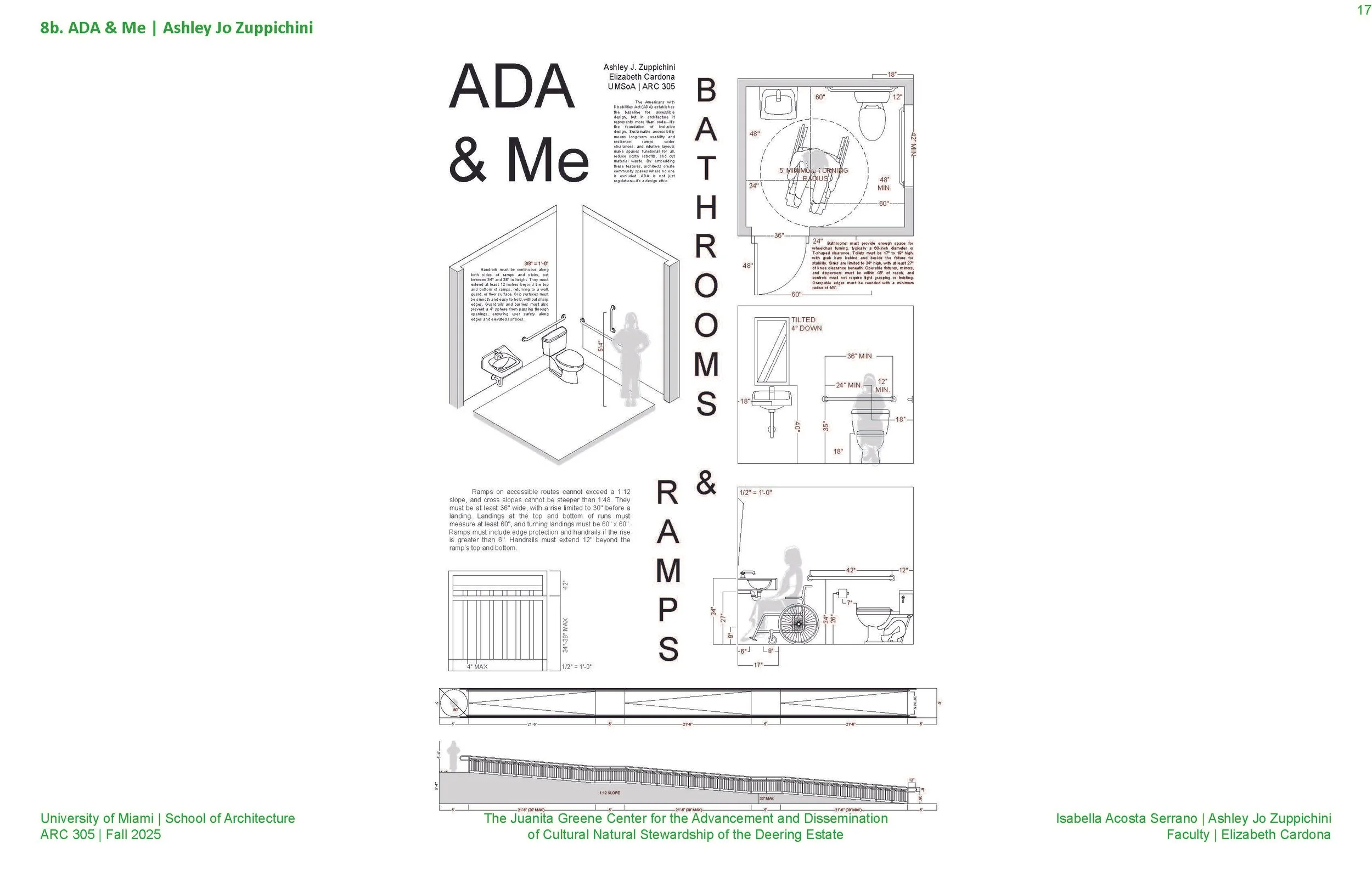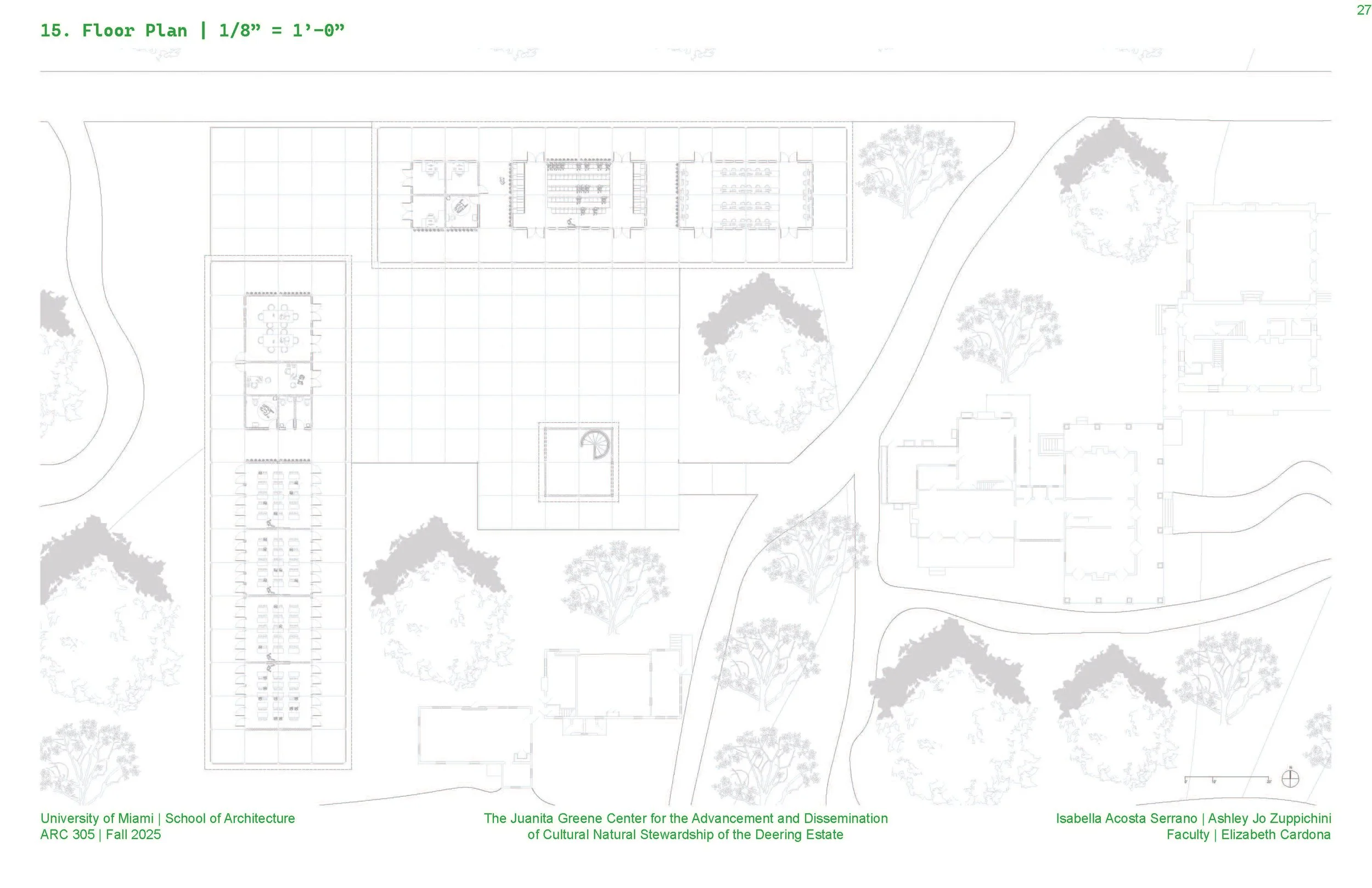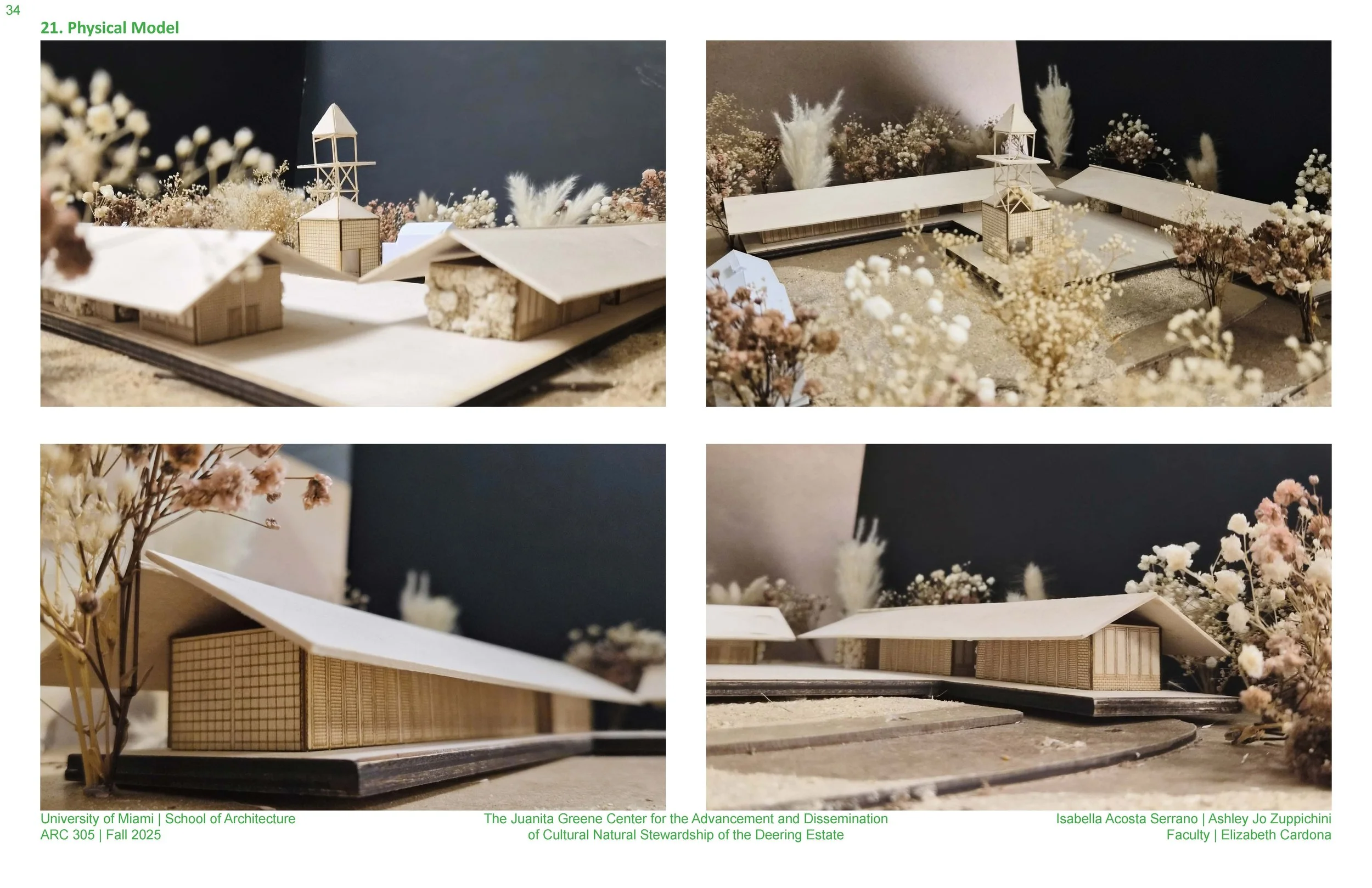Concrete Garden
Within the historic Deering Estate, the Juanita Greene Center stands as an educational and environmental hub that fuses structure and landscape into one continuous system. The L-shaped plan organizes movement around shaded wrap-around arcades and an open-air courtyard, guiding visitors through naturally ventilated circulation paths that channel Biscayne Bay’s prevailing breezes. These arcades function as transitional thresholds between interior and exterior, providing protection from sun and rain while maintaining constant visual and climatic connection to the landscape.
A primary corner entrance opens into a network of breezeways that interlace the program: classrooms, offices, a laboratory, a lecture hall, a conference room, and a central gallery tower. A sculptural vertical element serving both as exhibition space and lookout; this steel observation tower, reaching around 48 feet above the tree line, overlooks Biscayne Bay and the estate’s layered ecosystems of rockdale, pine rockland, and mangroves, transforming the gallery into a spatial experience of ascent, light, and view, anchoring community activity.
Materially, the architecture draws from the Stone House and the Richmond Cottage, reinterpreting their legacy through a modern palette of cypress wood and exposed concrete. Green walls, breeze blocks, and operable wooden louvered façades regulate light, temperature, and airflow— forming a breathable skin that minimizes reliance on mechanical cooling. The structure rests on a 12-foot exposed concrete grid, lifted four inches above grade, with ADA-accessible ramps wrapping the perimeter. Above, an open wooden truss and beam system enables deep cross-ventilation and diffused daylighting beneath the roof plane. The Juanita Greene Center operates as a living classroom and resilient landmark, where architecture becomes both a vessel for learning and a framework for ecological harmony—a contemporary continuation of Miami’s coastal vernacular, elevated for the climate realities of the future.


































